Teaching Laboratory Renovation
Ali Jassim Al-Zuhairi1 , Wedad H. Al-Dahhan2 , Falah H. Hussein3 , Kabrena E. Rodda4 and Emad Yousif 5* 
1Al-Musayab, University of Babylon, College of Engineering, Babylon, Iraq .
2Department of Chemistry, Baghdad, Iraq, College of Science, Al-Nahrain University,, Baghdad, Iraq .
3Iraq, College of Pharmacy, University of Babylon, Iraq .
4Pacific Northwest National Laboratory,, Richland, Washington, Richland, Washington, , USA, .
5Baghdad, Iraq, Al-Nahrain University, Baghdad, Iraq .
Corresponding author Email: emad_yousif@hotmail.com
DOI: http://dx.doi.org/10.13005/OJPS01.0102.01
The improvement of students’ awareness of concepts in science and its uses, practical scientific abilities and considerate of how science and scientists effort in laboratory experiences have been considered key aspects of education in science for over 100 years. Facility requirements for the necessary level of safety and security combined with specific requirements relevant to the course to be conducted dictate the fundamental strategy of a specific lab, and the strategy procedure need to address both. This manuscript is the second in a series of five case studies describing laboratory incidents, accidents, and laboratory improvements. We summarize the process used to guide a major renovation of the chemistry instructional laboratory services at Al-Nahrain University and discuss lessons learned from the project
Copy the following to cite this article:
Al-Zuhairi A. J, Al-Dahhan W. H, Hussein F. H, Rodda K. E, Yousif E. Teaching Laboratory Renovation. Orient J Phys Sciences 2016;1(1-2).
DOI:http://dx.doi.org/10.13005/OJPS01.0102.01Copy the following to cite this URL:
Al-Zuhairi A. J, Al-Dahhan W. H, Hussein F. H, Rodda K. E, Yousif E. Teaching Laboratory Renovation. Orient J Phys Sciences 2016;1(1-2).Available from: https://bit.ly/3rSm4Pb
Download article (pdf) Citation Manager
Select type of program for download
| Endnote EndNote format (Mac & Win) | |
| Reference Manager Ris format (Win only) | |
| Procite Ris format (Win only) | |
| Medlars Format | |
| RefWorks Format RefWorks format (Mac & Win) | |
| BibTex Format BibTex format (Mac & Win) |
Introduction
A robust laboratory experience is a very important part of a high-quality course of instruction in chemistry for students interested in chemistry research and education [1, 2], Therefore, a chemistry laboratory’s physical design and layout must support and optimize investigation and synthesis of ideas and materials [3, 4]. The creation of a laboratory-based training environment that allows students to design investigations, engage in scientific reasoning, manipulate equipment, record data, analyse results, and discuss their findings. While reading about science, using computer simulations, and observing demonstrations in the classroom are valuable, they are not a substitute for student-performed laboratory investigation [5-10]. This paper summarizes a most important renovation of the chemistry lab in the main building at the Al-Nahrain University.
On June 20, 2013, the Iraqi Ministry of Higher Education and Scientific Research (MOHESR) granted $150,000 to renovate the teaching laboratories in the main building at Al-Nahrain University’s Department of Chemistry. These laboratories were built over 20 years ago and are too small to accommodate the growing numbers of students taking laboratory-based courses. Additionally, they do not meet current building code requirements for the safe use of the instruments and equipment currently used in laboratories today (Figures 1, 2).
A large portion of the main building known as “E-Block,” which contains both classrooms and laboratories, required substantial renovation to accommodate increased numbers of undergraduate, and postgraduate programs offered at the university, and to provide the necessary infrastructure to support modern scientific teaching and research methods.
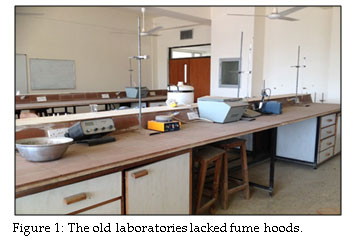 |
Figure 1: The old laboratories lacked fume hoods
|
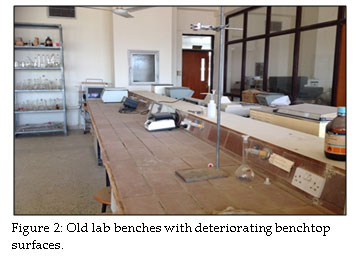 |
Figure 2: Old lab benches with deteriorating benchtop surfaces.
|
The E-block accommodates several research laboratories located on a lower floor, away from most of the pedestrian traffic, providing a more suitable in location for the sophisticated and sensitive research equipment used in current research. The upper levels of the E-block house teaching laboratories. The renovation process on the E-block started in the summer, 2013, with the renovation of the Chemistry Teaching Laboratories including innstallation of fume hoods, to accommodate large classes first (funded by MOHESR). This renovated laboratory was then used to teach one large class of second-year students.
In this manuscript, we describe the renovation project, highlighting specific improvements and suggestions for future laboratory renovations of a similar nature.
Renovation Project Outline
In 2012, Al-Nahrain University suggested a main repair of the chemistry building at the college of science and, in 2013, gained finance agreement from the Iraqi MOHESR. Organization progressed forward, and a lead group of college managers, services administration agents, departmental agents, designers, and contrives was formed. Ultimately, the development would produce 250 m2 of repaired space, with a development budget of above $150000. The work was accomplished in stages to allow regular residence of the building in areas not straight stuck by each phase, and the development continued through 2014. Renovation to the lab started with work to remove the flooring to replace the old piping systems for sewage, water, air, vacuum, and liquid petroleum gas (LPG) (Figures 3, 4, 5 and 6).
Groundwork renovation involved different electrical arrangements, emergency control, fire alarms, and communications and statistics lines. Additionally, the laboratories were fitted with updated heating, ventilation and air conditioning (HVAC) with drain heat recapture, Fume Cupboard, fire extinction, and tubing of hot and cold tap water, air, LPG, vacuum, nitrogen [6].
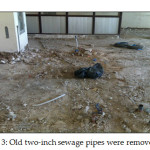 |
Figure 3: Old two-inch sewage pipes were removed
|
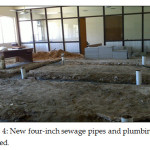 |
Figure 4: New four-inch sewage pipes and plumbing were installed |
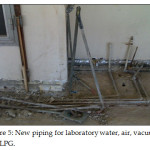 |
Figure 5: New piping for laboratory water, air, vacuum, and LPG |
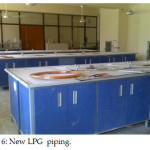 |
Figure 6: New LPG piping
|
Description of Improvements to Laboratories and Supporting Facilities
The renovation provided efficiencies of scale by creating 36-seat labs instead of the current 24-seat model. This allows larger class sections to be scheduled if necessary, and provides the option of splitting the sections into smaller groups (12 to 24 students) within the larger spaces based on bench configurations of 12 students per island, with a single shared sink.
Eight students would shear a long bench (20’ x 5’), with four students on each side (Figure 7, 8). Furthermore, there was a booths to put away bags and other private stuffs before taking their locations at the laboratory benches.
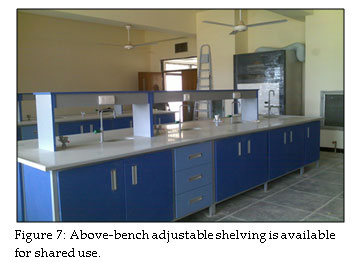 |
Figure 7: Above-bench adjustable shelving is available for shared use. |
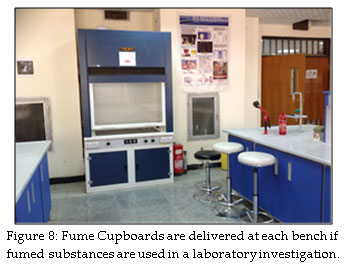 |
Figure 8: Fume Cupboards are delivered at each bench if fumed substances are used in a laboratory investigation
|
The laboratory bench has been provided with the maximum activities. Two Fume Cupboards are provided at each lab bench if volatile chemicals are used. A side bench, with three basins and above-bench flexible shelving is existing for common use as needed. At what time possible, a whole set of common apparatus for each experiment is kept in the drawers at each workplace, and when it is safe to do so, chemicals are spread from the middle of the bench. So, there will not be hazards from carrying chemicals around the lab and there will not be bottlenecks and crowding in the lab (Figures 9, 10).
In the renovated general chemistry laboratories, each laboratory is provided with Fume Cupboards, fire extinguishers, eye washes, drench hoses, safety showers, spill kits, emergency lighting, and alarm systems. Also, there is sufficiently of cabinet room to store apparatus.
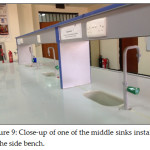 |
Figure 9: Close-up of one of the middle sinks installed in the side bench |
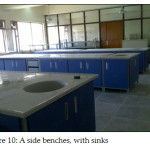 |
Figure 10: A side benches, with sinks |
Conclusions
Instructional chemistry laboratories present a complex learning atmosphere. The laboratory need to be wisely considered in order to foster an environment which facilitates the best possible learning experience for students. Accordingly, the physical services should maintenance and match the educational objectives.
Renovation missions at altered organizations each bring unique requirements and considerations, based on their organized societies. To the extent that an institution achieves its goals in a renovation project such as the one reported here, certain features stand out that are worth sharing – such as the manner in which the laboratories complied with applicable building codes while also fostering a more pleasant, comfortable and useful learning environment.
Involvement of capabilities between organizations tells forthcoming plans and is likely to improve efficacy and efficiency of science education for all. It is the authors’ sincere hope that our experiences gained from this process of collaborative design and construction, motivated both by advances in the chemical sciences over the years and related modifications in education, support continued development in the policy and use of educational laboratories across Iraq.
Acknowledgements
The authors acknowledge the Department of Chemistry, College of Science, Al-Nahrain University and Pacific Northwest National Laboratory for their encouragement and support.
References
- American Chemical Society (ACS), Safety in the Academic Chemistry Laboratory (Seventh edition)ACS, Washington DC (2003).
- Clinical Laboratory Standards Institute, document GP18-A2. Laboratory Design. 2nd Edition. (2007).
- Gile T. J., Ergonomics in the laboratory. Laboratory Medicine, 32, 263-267 (2001).
- Robert J. A., Handbook of Chemical Health and Safety, American Chemical Society Handbooks, (2001)
- Al-Zuhairi A., Al-Dahhan W., Hussein F., Rodda K., Yousif E., Teaching Laboratory Renovation, Oriental Journal of Physical Sciences, 1, 31-35 (2016).
- Ali A., Shaalan N., Al-Dahhan W., Yousif E., For a Safer Working Environment with Hydrofluoric Acid in Iraqi Industrial Plants, Open Journal of Safety Science and Technology, 6, 77-80 (2016).
- Al-Dahhan W., Al-Zuhairi A., Hussein F., Rodda K., Yousif E., Laboratory biological safety cabinet (BSC) explosion, Karbala International Journal of Modern, 2, 276-279 (2016).
- Rasool S. R., Al-Dahhan W. H., Al-Zuhairi A. J., Hussein F. H., Rodda K. E., Yousif E., Fire and Explosion Hazards expected in a Laboratory, Journal of Laboratory Chemical Education, 4(2), 35-37 (2016).
- Al-Khalaf A, Green Chemistr y and Sustainability of Chemical Safety and Security, Iraqi National Journal of Chemistry, 16 (2), 71-81, (2016).
- kareem S., Hamzah I., Bahiya H., Improve Biosafety Level in Advance Molecular Laboratory at College of Science, Iraqi National Journal of Chemistry, 16 (2), 89-95, (2016).

This work is licensed under a Creative Commons Attribution 4.0 International License.





